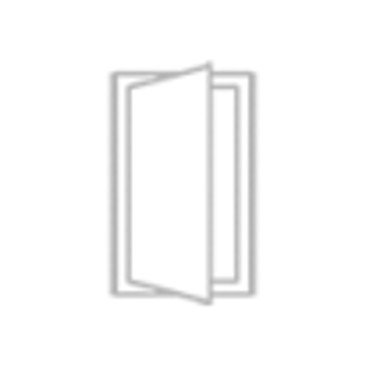The general structure of quick steel house

The structure of prefab steel house
Technical details of houses

Construction
Construction
Construction
All structure is made of galvanized steel. They are combined with bolts and nuts.

Walls
Construction
Construction
The wall panels are manufactured in our facility and they are ready to erect.

Roof
Construction
Doors
The roof trusses are ready to erect.
The roof trusses are made of galvanized steel.

Doors
Insulation
Doors
The exterior doors can be galvanized steel, decorative steel, aluminium or pvc.
The interior doors can be American panel, MDF laminated, aluminium or pvc.

Windows
Insulation
Insulation
The windows are white PVC framed and double glazed.
The windows can be coloured and wood patterned.
The windows can be aluminium framed.
Mosquito screens are optional.

Insulation
Insulation
Insulation
EPS or minerol wool (rockwool) is being used for the walls.
Mineral wool( rockwool) is being used between roof and ceiling.

Paints
Floor tiles /coverings
Floor tiles /coverings
Silicon paint is used for exterior side of the walls.
Plastic paint is used for interior side of the walls.
There are many colour options to choose.

Floor tiles /coverings
Floor tiles /coverings
Floor tiles /coverings
The floor coverings can be laminated flooring, ceramic tiles or porcelain tiles.
The customers can choose the type of floor tiles and colours.
The adhesives and joint fillers are included.

Kitchen
Floor tiles /coverings
Bathroom / Toilet
Kitchen cabinets, bench, tap, sink are included. There are many type and colour options to choose.

Bathroom / Toilet
Electrical installation
Bathroom / Toilet
Toilet, washing basin with cupbord, shower, shower cabin, taps are included.

Electrical installation
Electrical installation
Electrical installation
It can be surface mounted or flush mounted.
Cables, sockets, switches, fuses, fuse box, circuit breaker, lighting fixtures are included.
Telephone line, fire detection, security cameras, alarm sytem are optional

Sanitary installation
Electrical installation
Electrical installation
Sanitary installation canbe surface mounted or flush mounted. All clean and waste water pipes and fittings are included.